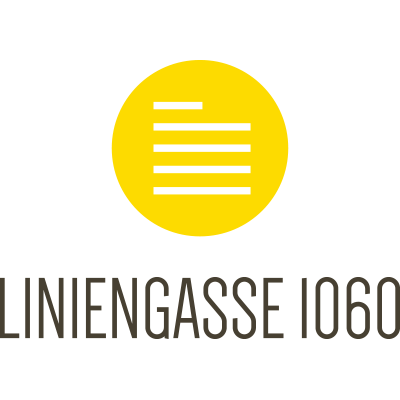Quality of planning all along the line
The floor plans of the one- to four-room apartments are well-conceived and have a smart layout – the focus was on functionality and sustainability when this modern building project was designed. Generous floor-to-ceiling glazing and circumferential window corridors with plants bring light and green to your own home. The airy facade goes hand in hand with the southwestern orientation of the building. Thus, well-conceived, compact apartments are created for singles, couples and families.
 High-grade fittings include efficient sun shading by means of electrically operated external slat blinds made of aluminium or aluminium-coated sunscreens. Underfloor heating systems ensure an optimum indoor climate in all apartments. Additionally, the top-floor apartments have individual chimney connections and an underfloor cooling system.
High-grade fittings include efficient sun shading by means of electrically operated external slat blinds made of aluminium or aluminium-coated sunscreens. Underfloor heating systems ensure an optimum indoor climate in all apartments. Additionally, the top-floor apartments have individual chimney connections and an underfloor cooling system.
Functional shared facilities and storage rooms contribute to the long-term satisfaction of the residents. In addition to a small garden-playground, there are spacious rooms for storing bicycles and baby carriages accessible on the ground floor. Each residential unit also has a storage room in the basement. All the facilities are accessible without barriers.
Fifteen parking places for cars and two places for motorcycles are located at two levels: The ground-floor parking places are accessible from Aegidigasse, those situated in the basement from Liniengasse.
HWB 28,63

